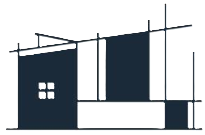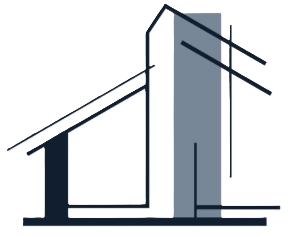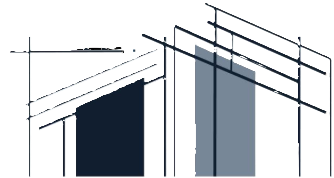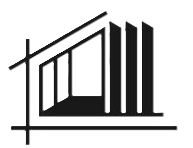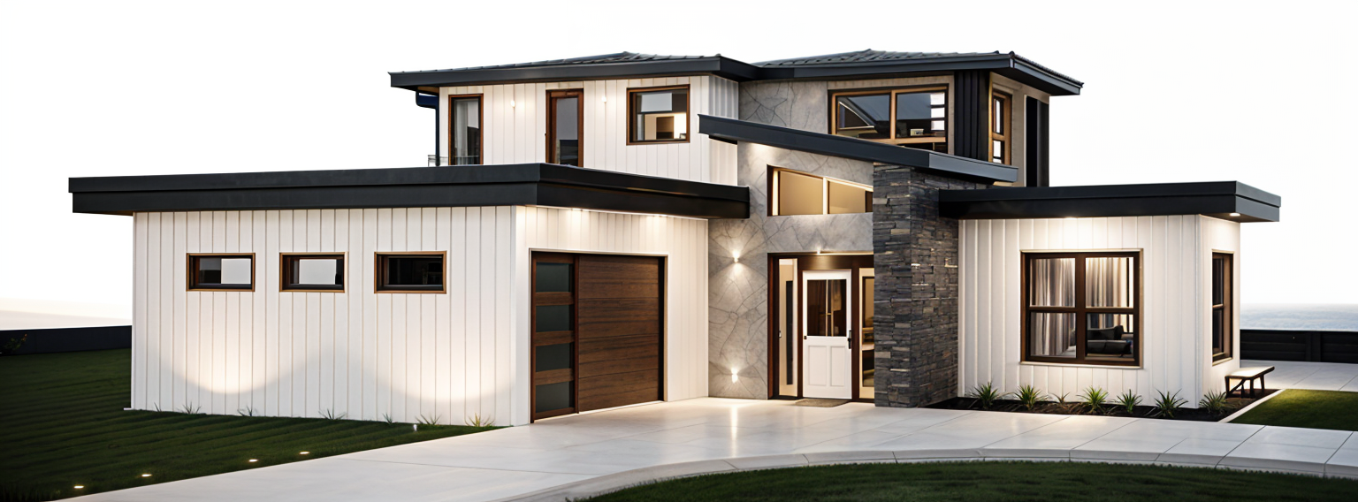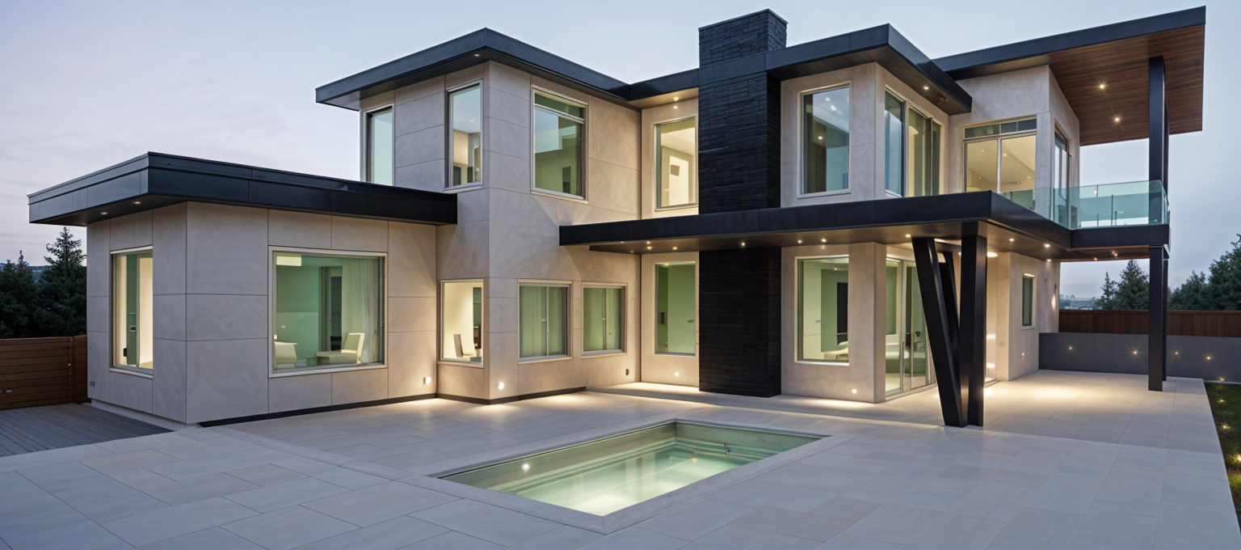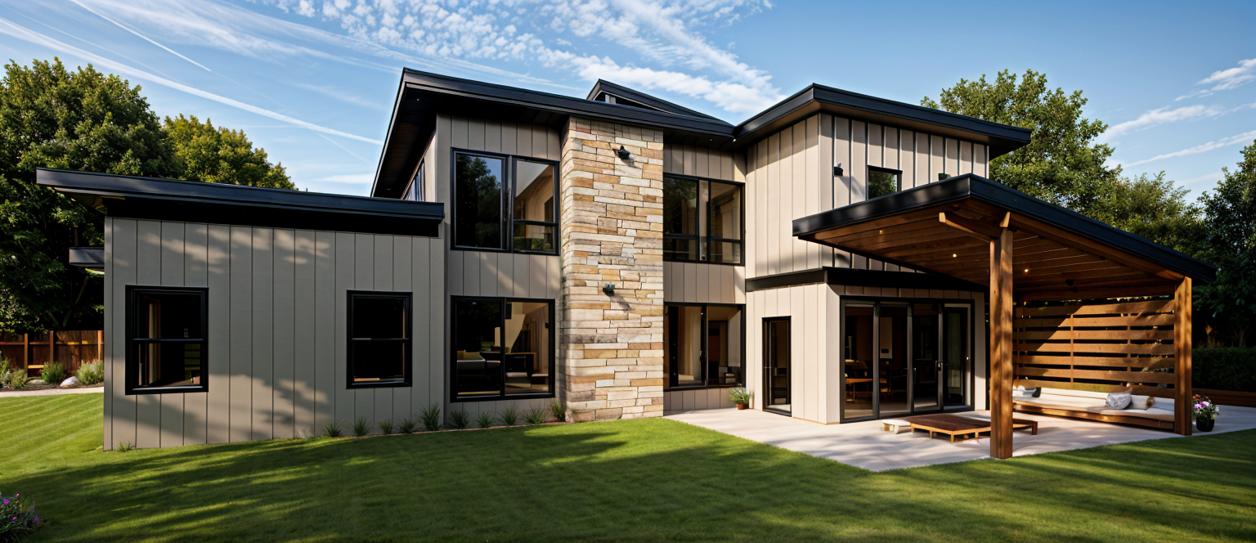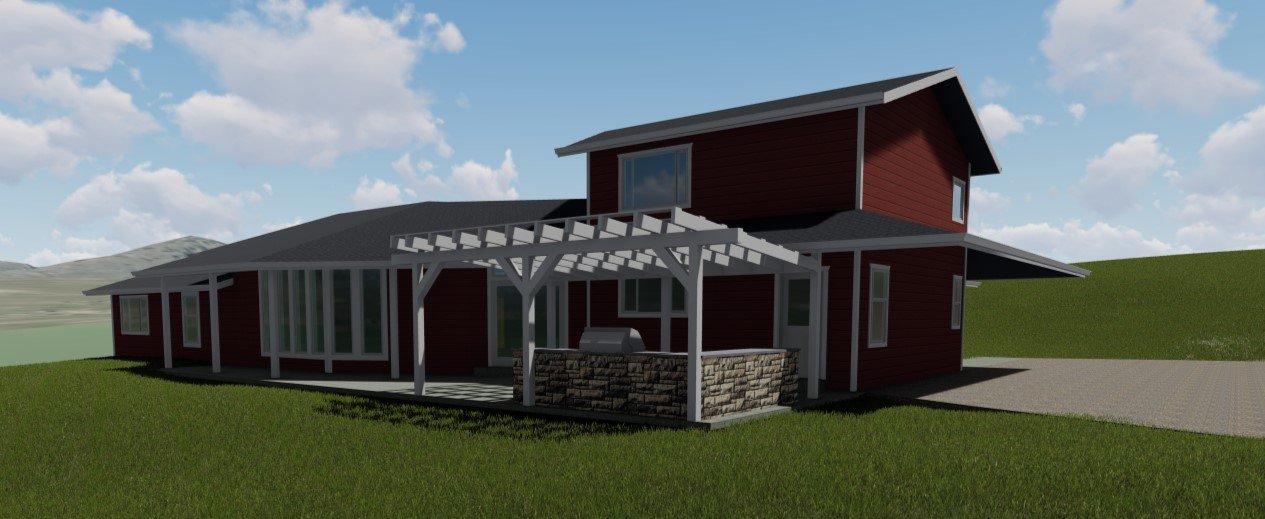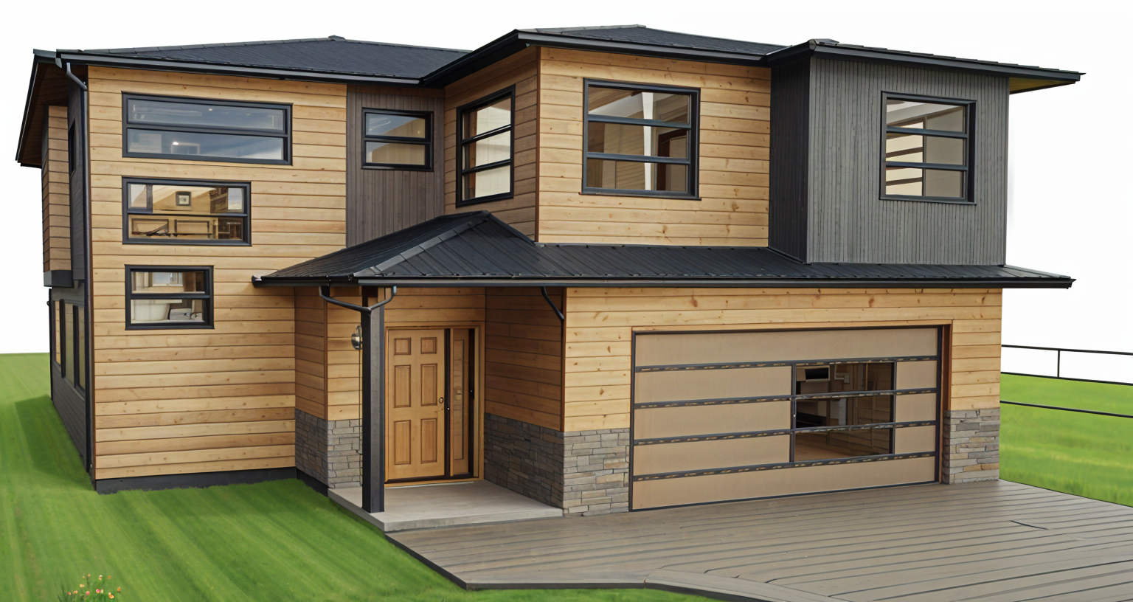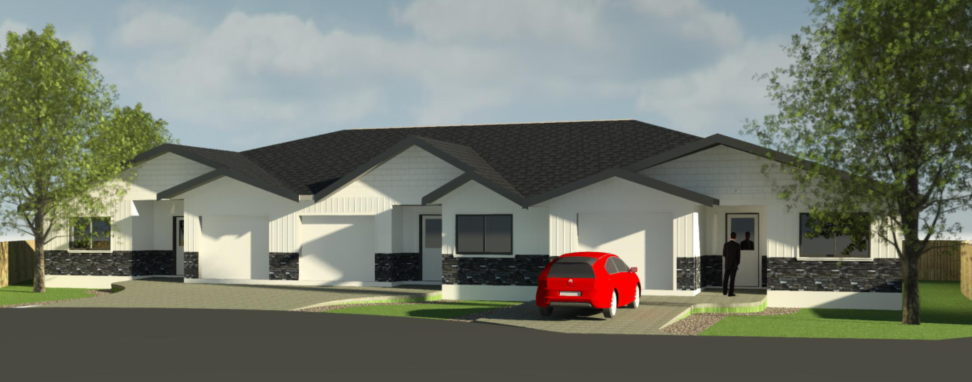
Rafter H Designs
Custom Homes Designed with Architectural Excellence
Serving BC and Beyond with Affordable Architectural Drawings.
The Vision:
Thoughtful Design, Built Around You
At Rafter H Designs, we create homes that combine smart planning with striking execution — delivering spaces that feel as good as they look.
Our approach is equal parts creativity and clarity. We bring structure, flow, and beauty to each project, carefully blending form and function to create spaces that feel purposeful, timeless, and uniquely yours.
Your experience is at the heart of our process. We simplify the complexities of residential design and work with you to shape a clear, cohesive vision that reflects your lifestyle and goals.
Let’s bring your ideas to life — with design that’s practical, personal, and truly one of a kind.
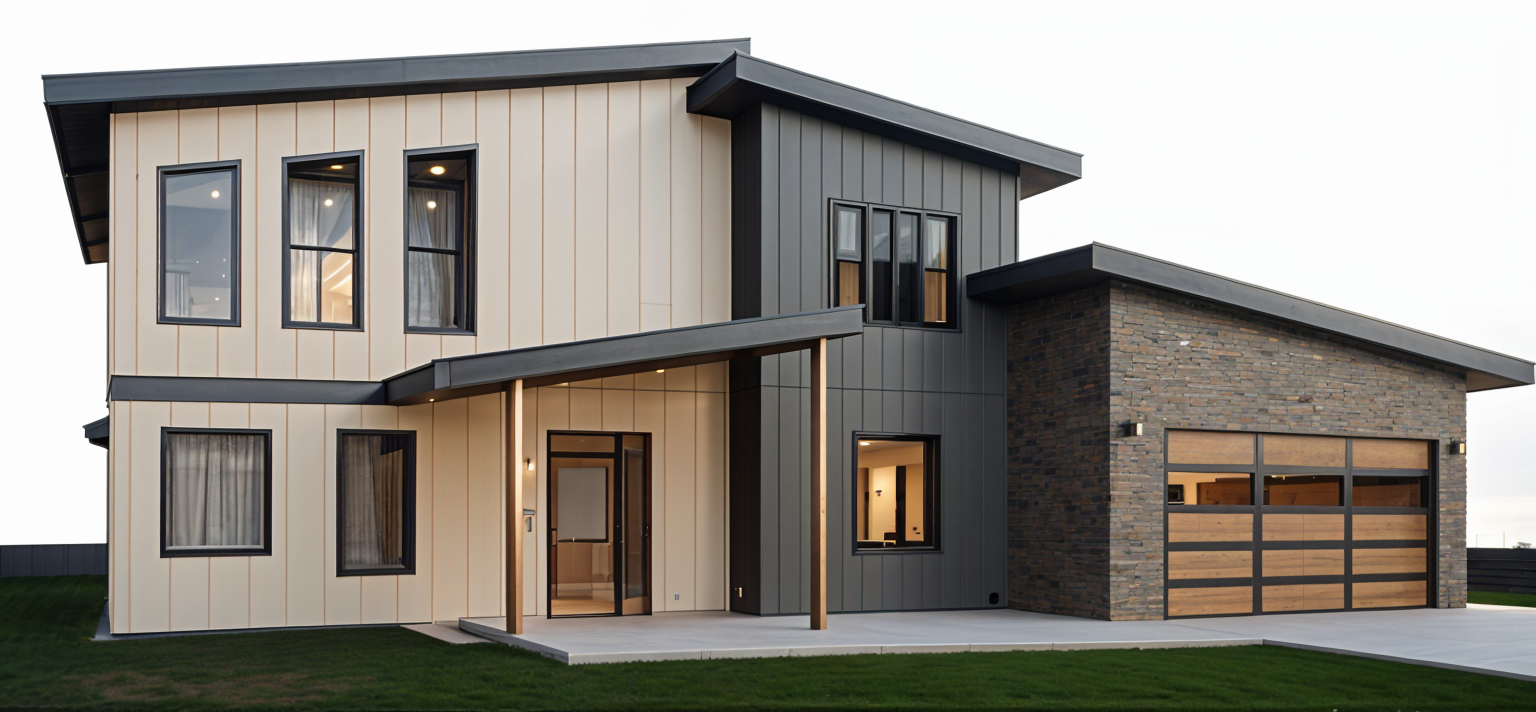
Our Services
-
Custom Home Design
If you’ve made the investment into a property and you’re ready to build your new home, you’ve come to the right place. We will work with you to design your new home and draft a finished set of architectural drawings for you to submit for permitting.
-
Addition / Renovation
Whether you’d like to remodel your home, or simply add a garage addition, we will assist in putting your vision on paper, and draft the necessary documents for you to submit for permit.
-
3D Design & Rendering
We work in 3D software to provide the best understanding of your building design. You can view your home concept from all angles as well as see realistic renderings of your new home.
Why Choose Rafter H Designs?
Transparent Process
With up-front fee schedules and realistic timelines, the only surprise you’ll face is watching your dream home come to life.
Diverse Architecture
No matter your vision, we are here to make it happen. Whether you are wanting a mountain ski lodge, a contemporary suburban home, or a duplex in the city, Rafter H Designs promises to bring your vision to life.
Team Collaboration
We collaborate with multiple consultants as well as your desired builder to ensure that your vision is achieved. We collect all the inspiration from our clients to turn their dream into a reality.
Energy Efficient Design Solutions
With our experience in energy efficient design, we can collaborate with energy advisors and other consultants to achieve your energy target. We design homes that meet Step Code 3 (Code Minimum), all the way to Net Zero Energy Housing.
Comprehensive Support
From our initial site visit, to project completion, we will be there for you to ensure your greatest investment becomes your greatest asset. We allow for multiple revisions of your design until you are thoroughly happy with your new home.
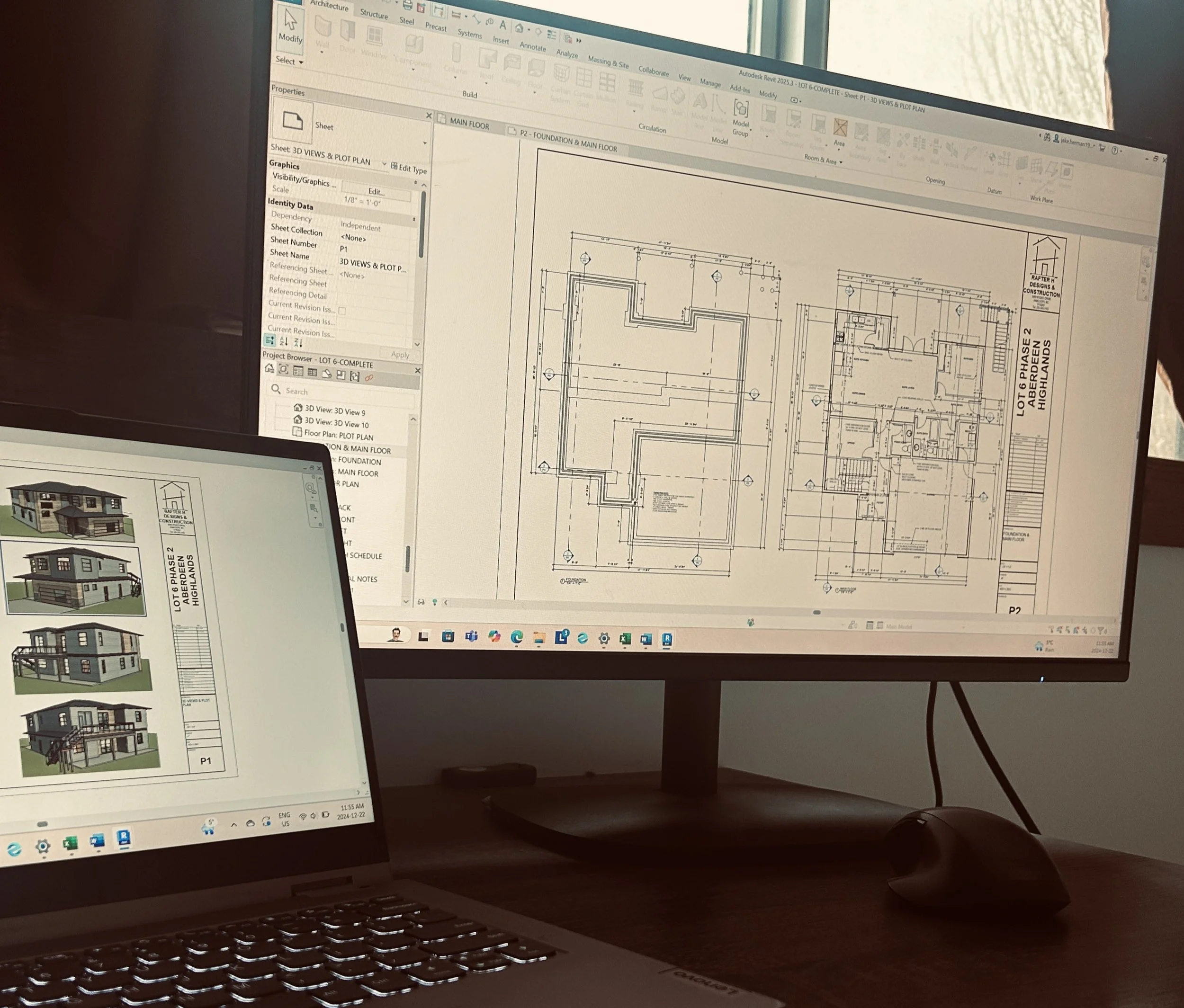
The Process:
Initial Consultation:
Our Initial meeting can be in person, over the phone, or over a video chat. I would like to hear more about the project and will record all the information I can about the clients wishes for the build. I will follow up the next day with a quote to design the project.
Team Collaboration:
If quote is accepted, I will begin to draft the initial design concepts. At this point if the client already has a builder, we will consult together to make sure the design meets the build budget. We continue to schedule meetings with the client and revise the design until they’re completely satisfied with the final product.
Estimated Time: 1 week
Final Drafting:
Once the client is happy, we will draft a set of finished architectural drawings for clients to use to submit for a building permit, and then use for the construction process. Once the drawings are drafted, payment is due, however we will be available throughout the construction process to assist if need be.
Estimated Time: 1 week

